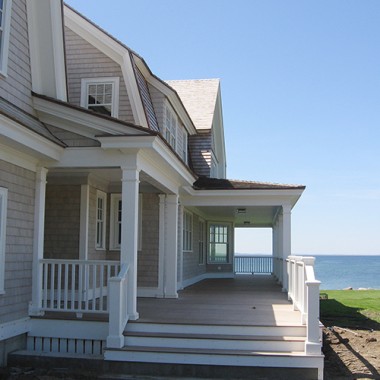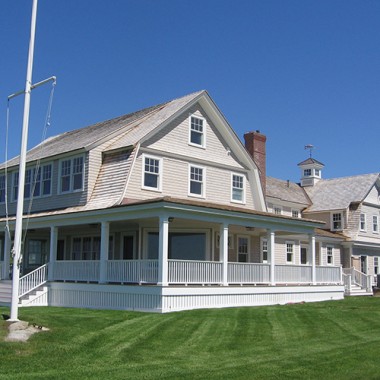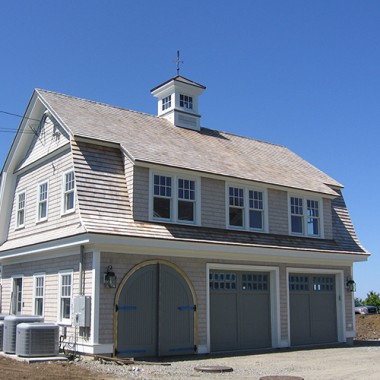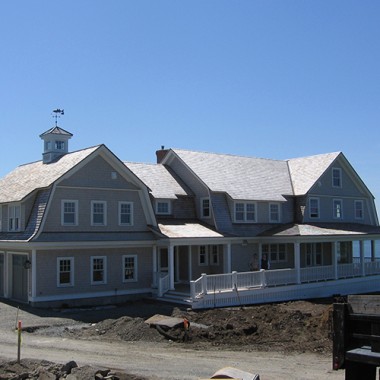Renovation and extensive additions to a turn-of-the-century oceanfront vacation home. The design preserved the original gambrel house and wrap-around porch, and replaced several later additions and a garage. The new kitchen/family room, extended porch, portico, front vestibule, and stair hall extend between the original house and the new 3-bay garage with 2nd floor playroom.
Back to Projects- HOME
- PROJECTS
- New In-Town Colonial
- New Modern Farmhouse
- In-Town Renovated Victorian
- New Arts & Crafts Home
- New House with Twin Gables
- New Nashawtuc Shingle Style Home
- Formal Expanded Family Home
- New Hillside Shingle Style House
- Shingle Style Home and Carriage House by the River
- Royal Barry Wills Cape Renovation and Addition
- Renovated Ranch
- New Space for a Family – Kitchen, Dining & Mudroom
- New Country House
- Farm House Renovation and Additions
- Carriage House Garage with Office Above
- Vacation Home by the Sea
- GALLERY
- BEFORE & AFTER
- ABOUT
- CONTACT




