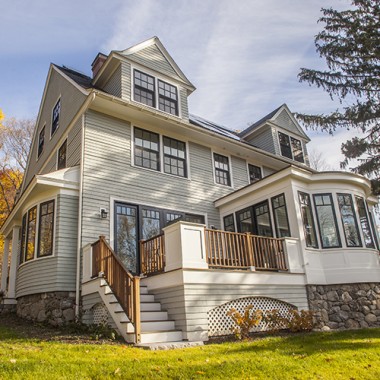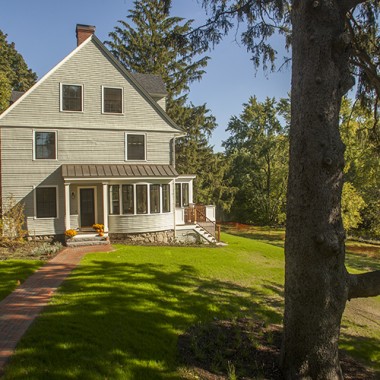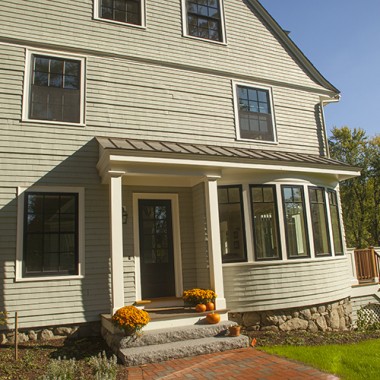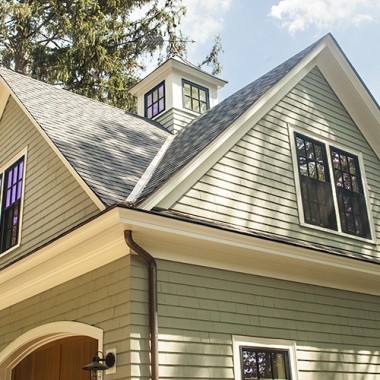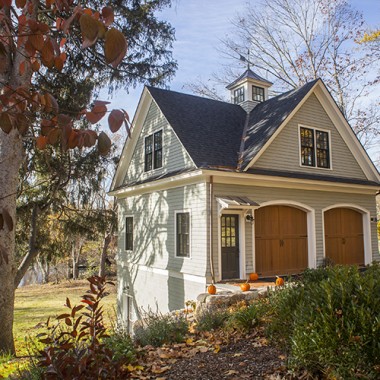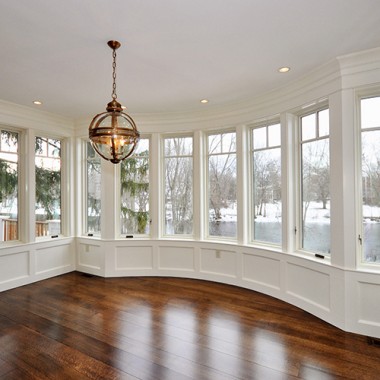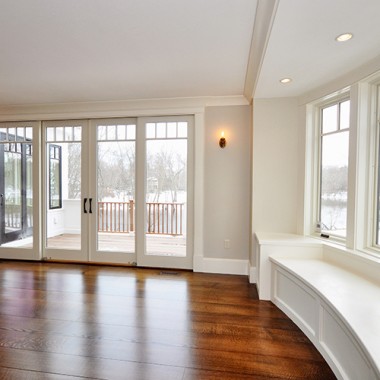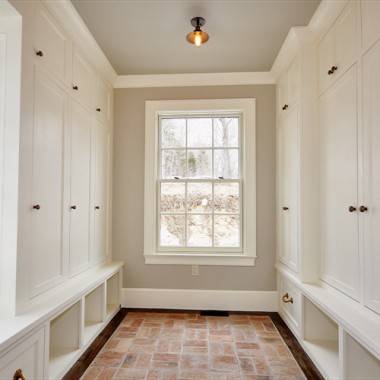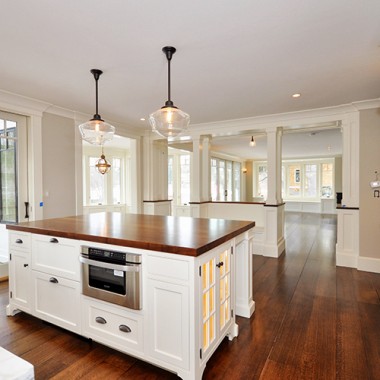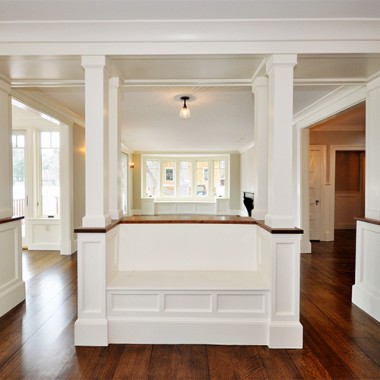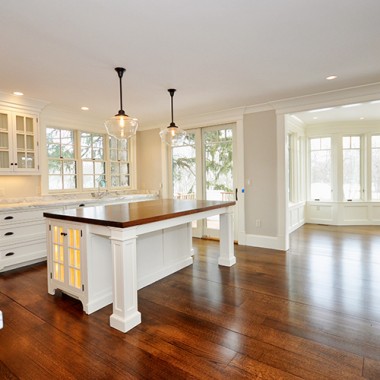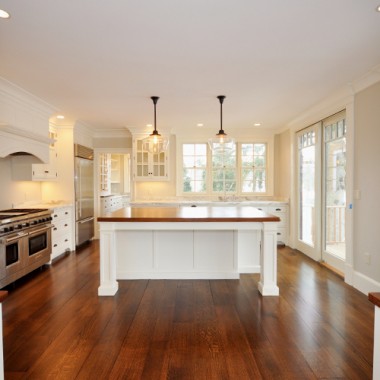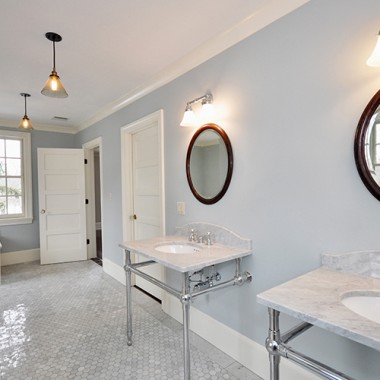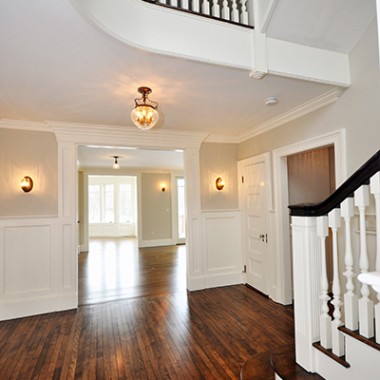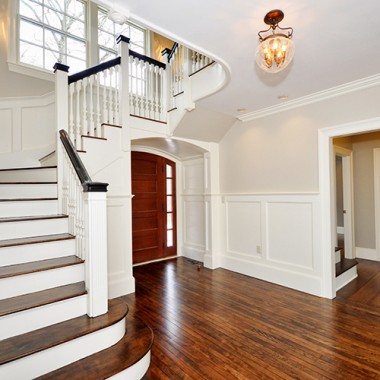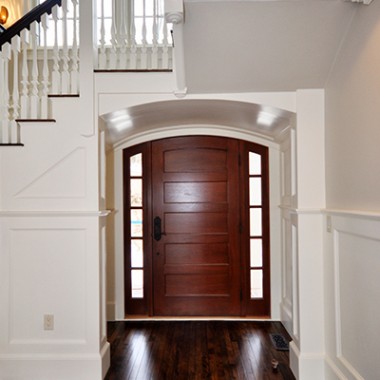Complete renovation of a 1917 shingle style house located on the banks of the Sudbury River. Emphasis was placed on preserving the many elegant details even while completely renovating every part of the house. The project included new side entry/living room bay to the west , new dining room addition with flanking decks to the rear, and a 2 1/2 story office/pantry and Master bath addition to the east. The new open first floor plan includes a kitchen with views to the Dining and Living Room spaces. New generous rear facing double dormers provide light and views from the new play third floor playroom and bedroom.
A completely new carriage house garage with cross gabled roof and cupola was built adjacent to the main house. The new carriage house includes two parking bays with side entry and stair, a large vaulted finished space 2nd floor space with full bath and views to all sides, and a walk-out boat house/storage space below the parking level on the rear/river side.
Back to Projects
