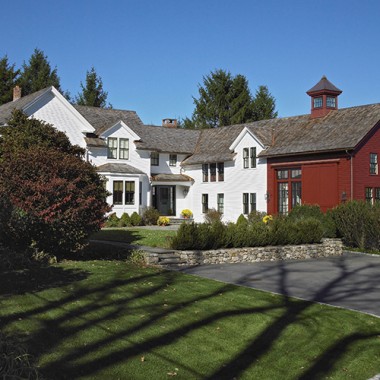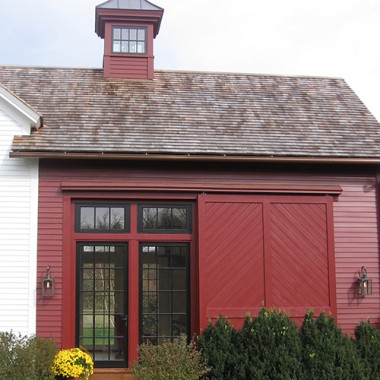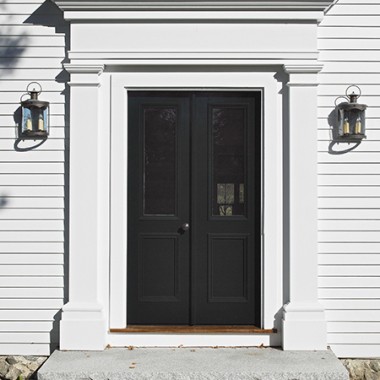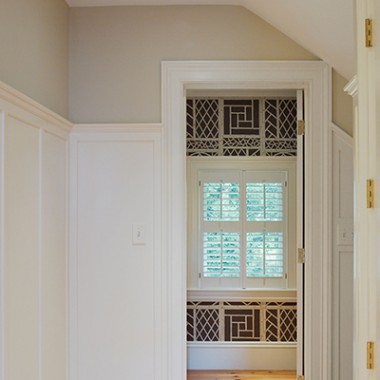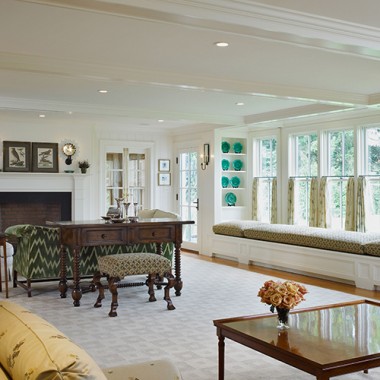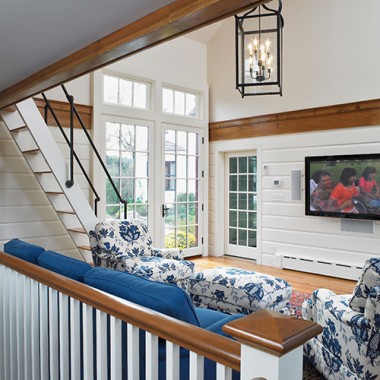Renovation of classic New England Farmhouse. The center family room with master bedroom above was taken down to the foundation and completely rebuilt on an expanded footprint. The remaining house was extensively renovated and now includes a new entry and foyer, central stairway and upper hall, kitchen/dining and 2nd floor bathrooms and laundry. The original unfinished barn was entirely rebuilt and now holds a family media room and library mezzanine.
Back to Projects- HOME
- PROJECTS
- New In-Town Colonial
- New Modern Farmhouse
- In-Town Renovated Victorian
- New Arts & Crafts Home
- New House with Twin Gables
- New Nashawtuc Shingle Style Home
- Formal Expanded Family Home
- New Hillside Shingle Style House
- Shingle Style Home and Carriage House by the River
- Royal Barry Wills Cape Renovation and Addition
- Renovated Ranch
- New Space for a Family – Kitchen, Dining & Mudroom
- New Country House
- Farm House Renovation and Additions
- Carriage House Garage with Office Above
- Vacation Home by the Sea
- GALLERY
- BEFORE & AFTER
- ABOUT
- CONTACT

