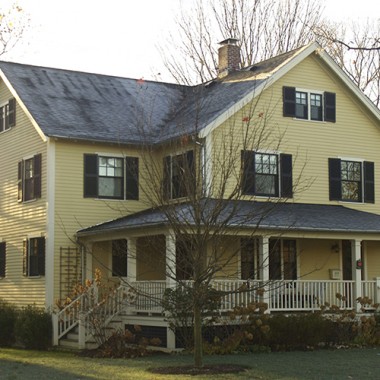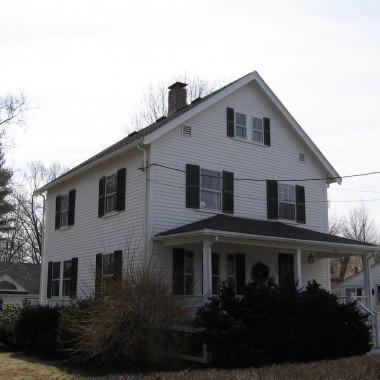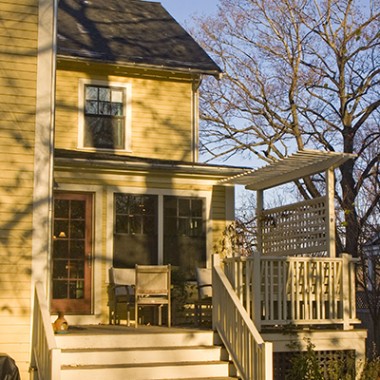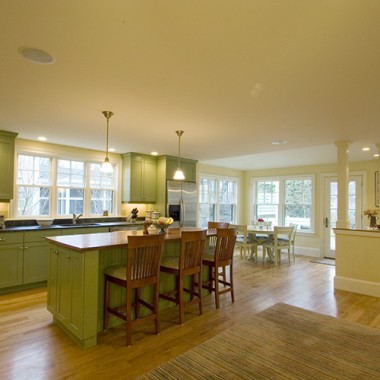Complete renovation and extensive additions to 1930’s home on Emerson Park in Concord Center. The design included a two-story kitchen/bedroom addition, and rear family room/master bedroom addition. A one story east facing breakfast room and porch, and side mudroom/office addition provide additional space and function to the first floor plan. A new centrally located stair connects the first floor living space to a common bedroom hall above.
- HOME
- PROJECTS
- New In-Town Colonial
- New Modern Farmhouse
- In-Town Renovated Victorian
- New Arts & Crafts Home
- New House with Twin Gables
- New Nashawtuc Shingle Style Home
- Formal Expanded Family Home
- New Hillside Shingle Style House
- Shingle Style Home and Carriage House by the River
- Royal Barry Wills Cape Renovation and Addition
- Renovated Ranch
- New Space for a Family – Kitchen, Dining & Mudroom
- New Country House
- Farm House Renovation and Additions
- Carriage House Garage with Office Above
- Vacation Home by the Sea
- GALLERY
- BEFORE & AFTER
- ABOUT
- CONTACT




