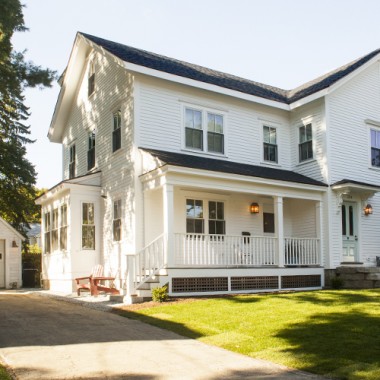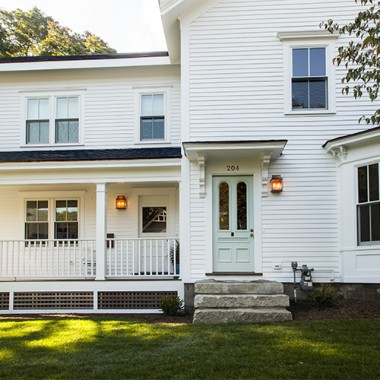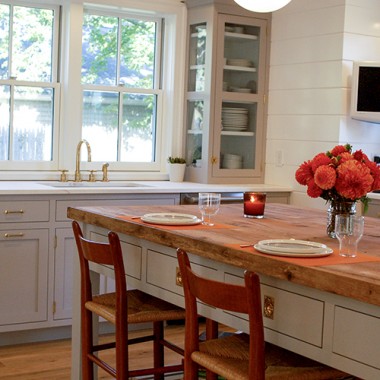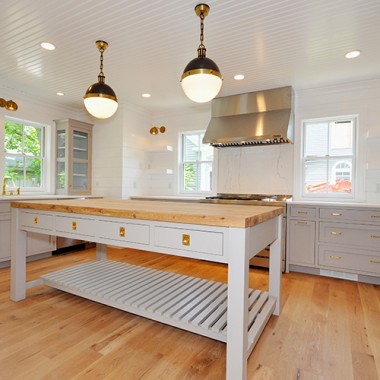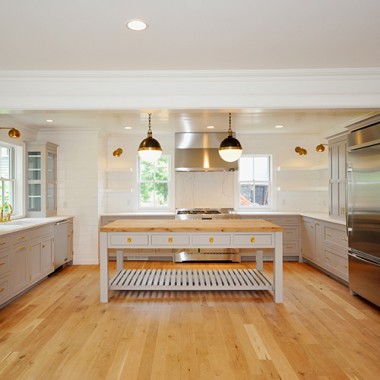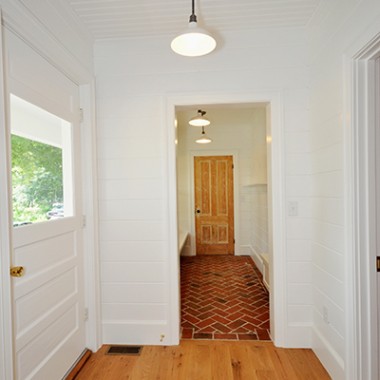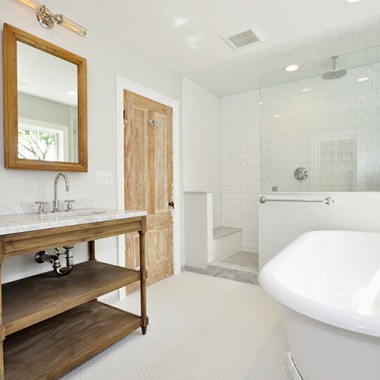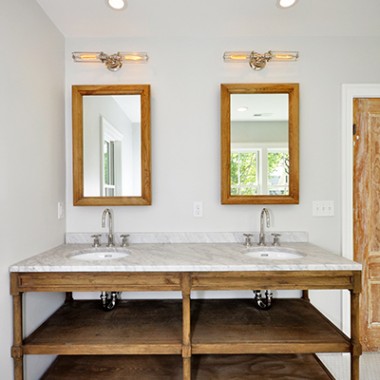Substantial addition and complete renovation of an in-town victorian home set in a pedestrian friendly and intimate Concord Center neighborhood. The project adds a new two-story family room/dining/master bedroom addition while maintaining the architectural scale and detail of original late 19th century house all within the confines of a smaller Concord Center lot. The fully renovated first floor seamlessly combines new with old, with an open kitchen, dining room, family room set across the rear of the home, and a new generous mud room , powder room and farmers porch in the front. New upper floor spaces include a 2nd floor master bedroom, master bath, laundry and kids bath, and a 3rd floor playroom.
Back to Projects- HOME
- PROJECTS
- New In-Town Colonial
- New Modern Farmhouse
- In-Town Renovated Victorian
- New Arts & Crafts Home
- New House with Twin Gables
- New Nashawtuc Shingle Style Home
- Formal Expanded Family Home
- New Hillside Shingle Style House
- Shingle Style Home and Carriage House by the River
- Royal Barry Wills Cape Renovation and Addition
- Renovated Ranch
- New Space for a Family – Kitchen, Dining & Mudroom
- New Country House
- Farm House Renovation and Additions
- Carriage House Garage with Office Above
- Vacation Home by the Sea
- GALLERY
- BEFORE & AFTER
- ABOUT
- CONTACT

