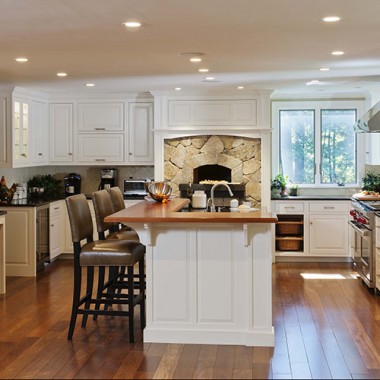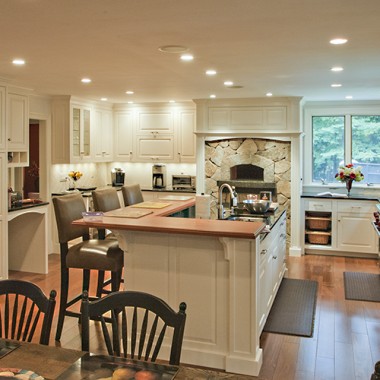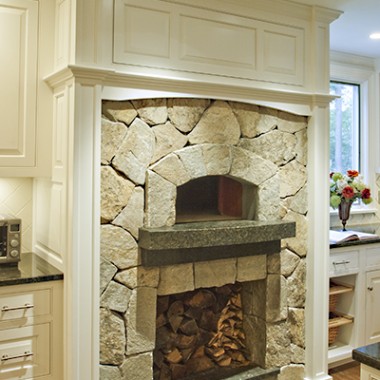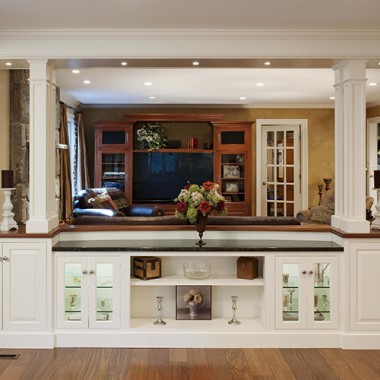Major interior renovations to a 1980s home. The design added function and scale to an original long undefined kitchen/dining/family room space. A new dining room built-in with natural wood counters, cabinets, curved cap-wall, paired columns and adjacent arched opening and wall panels helps provide screening and definition to the kitchen/dining space, and to the family room beyond. The completely renovated kitchen includes a large double height island, and a centered wood burning pizza oven. The project also includes a new 1st floor powder room, mud room and entry hall.
Back to Projects- HOME
- PROJECTS
- New In-Town Colonial
- New Modern Farmhouse
- In-Town Renovated Victorian
- New Arts & Crafts Home
- New House with Twin Gables
- New Nashawtuc Shingle Style Home
- Formal Expanded Family Home
- New Hillside Shingle Style House
- Shingle Style Home and Carriage House by the River
- Royal Barry Wills Cape Renovation and Addition
- Renovated Ranch
- New Space for a Family – Kitchen, Dining & Mudroom
- New Country House
- Farm House Renovation and Additions
- Carriage House Garage with Office Above
- Vacation Home by the Sea
- GALLERY
- BEFORE & AFTER
- ABOUT
- CONTACT




